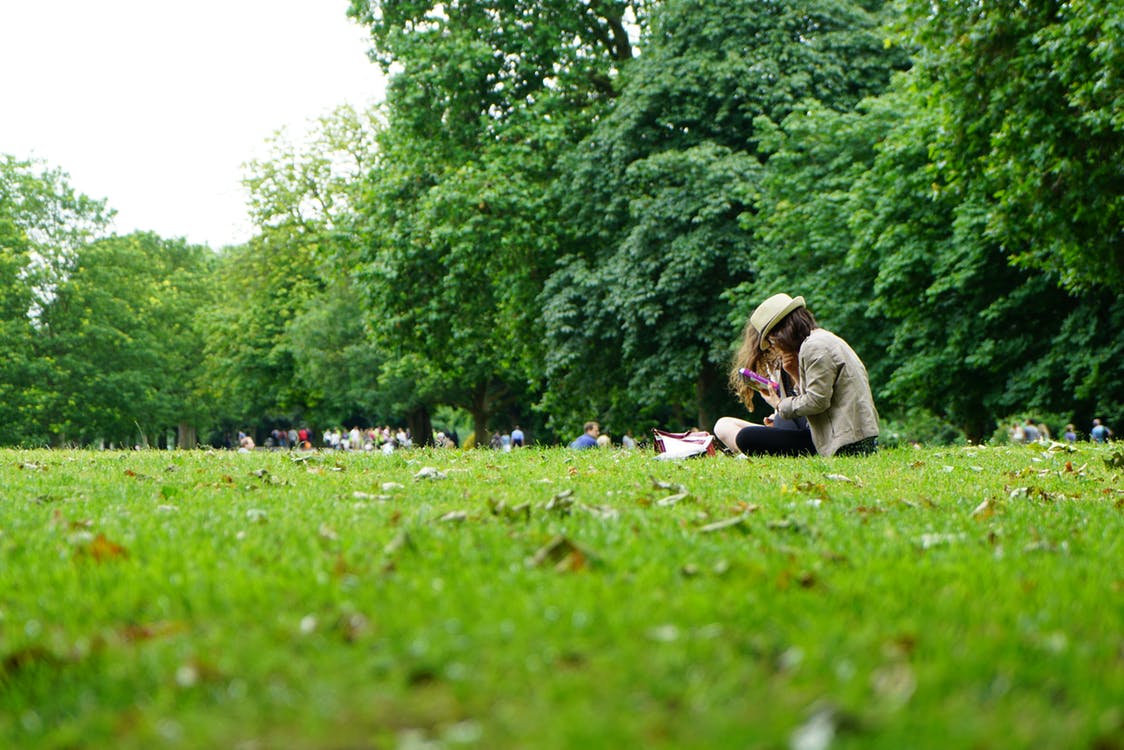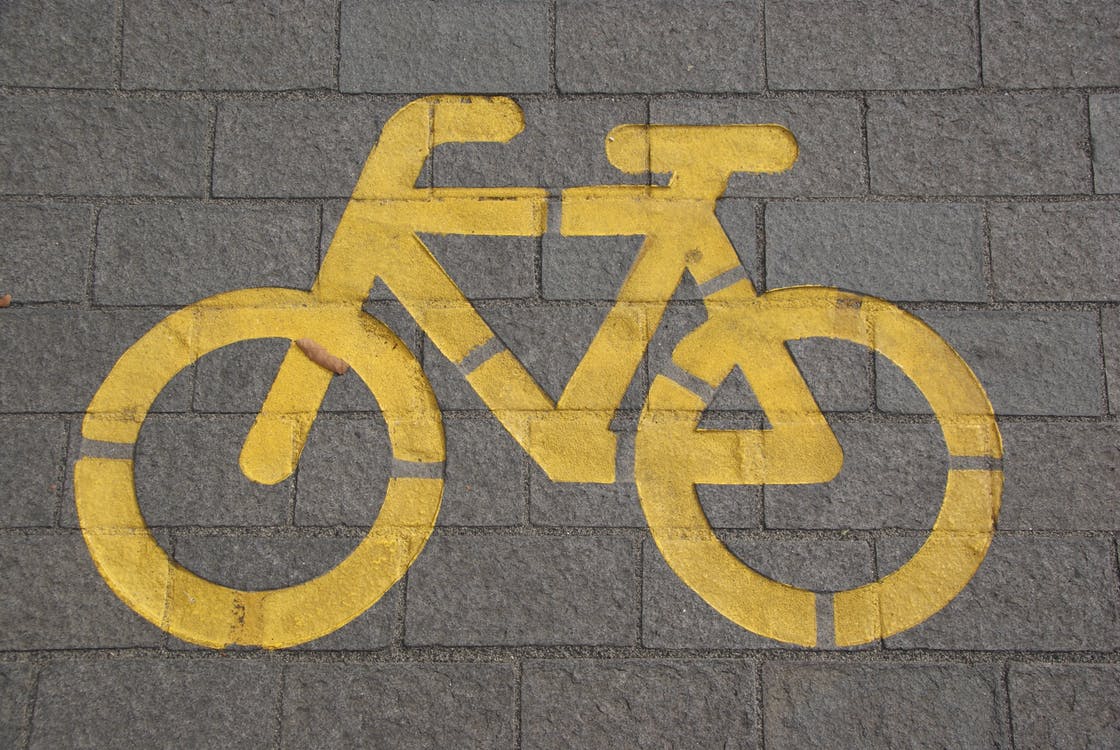Amazon's HQ2 is starting to take shape – on paper. A recent development plan shows a distinct emphasis on green space and transportation alternatives.
This month's buzz about HQ2 is going to be about the development plans filed for the urban campus. In a recent blog post, Amazon described the concept behind its newest property and some of the proposed features.
"As we develop plans for our second headquarters in Arlington, we are looking to foster a sense of place for our teams and community residents. We are looking to build an urban campus that will allow our employees to think creatively, to be a part of the surrounding community, and to remain connected to the region’s unique culture and environment." – John Schoettler, Vice President of Global Real Estate and Facilities for Amazon
Here's a look at some of the key components:
The Buildings
So far, the plans call for two 22-story towers that will be energy-efficient office buildings complete with outdoor terraces and street-level retail space. New restaurants, daycare facilities, shops, and more will provide services in the area, bringing new opportunities for entrepreneurs in the region.
Green Space
Amazon is reserving 1.1 acres of space to build a dog park and open areas for a potential farmers' market, central park, and recreational space. This will available for both Amazon employees and the public.

Transportation
In addition to the Crystal City and Pentagon City metro stops, Amazon is counting on commuters biking to work. There will be room for parking 600 bikes in some sort of on-site facility off of the South Eads Street cycling path.
Multiple bus lines will also stop at the new campus, providing workers and visitors with plenty of car-free transportation options.

To learn more about Amazon's plans for HQ2, read the full blog post.
**All of the photos in this article are courtesy of Unsplash unless credited otherwise.
What are your thoughts about this development proposal? Let us know in the comments!
