Properties like this don't come along every day. The stunning semi-detached Victorian at 1626 29th Street NW is a gorgeous dream come true.
Aside from the enviable address, this $3.25 million listing is a steal when you add up all of the amenities. Its recent renovation by Christian Zapataka reinvents the flow on the main floor to make a home straight out of a magazine spread.
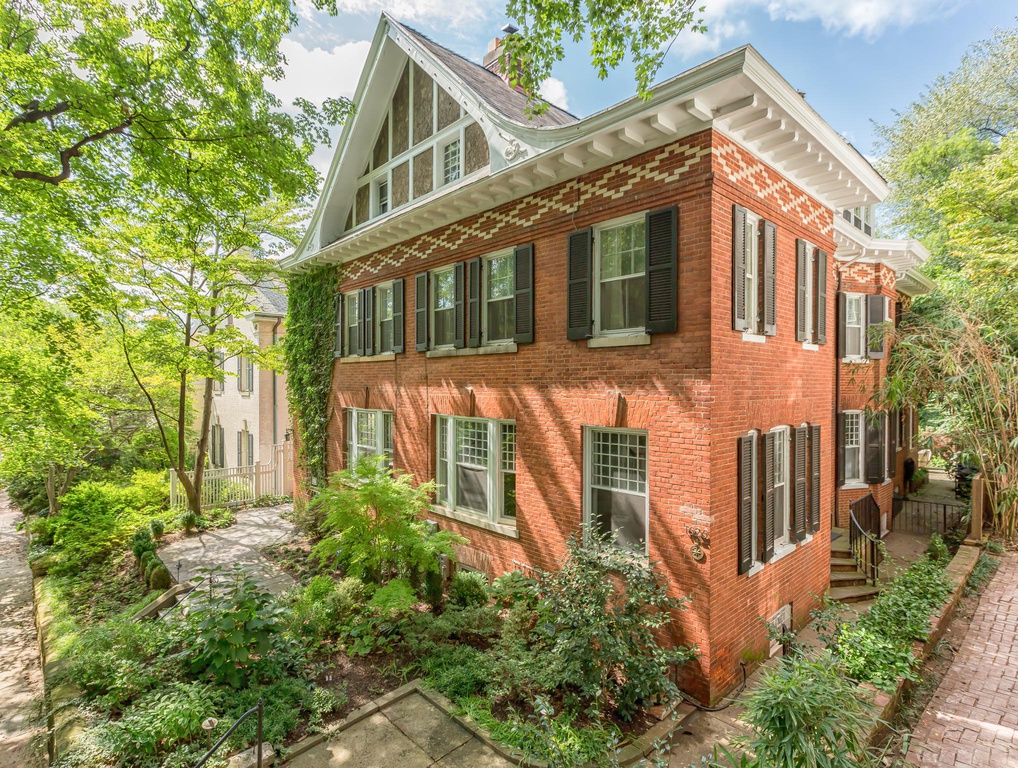
Built in 1900, the home features timeless architecture, hardwood floors, and the original fireplaces throughout.
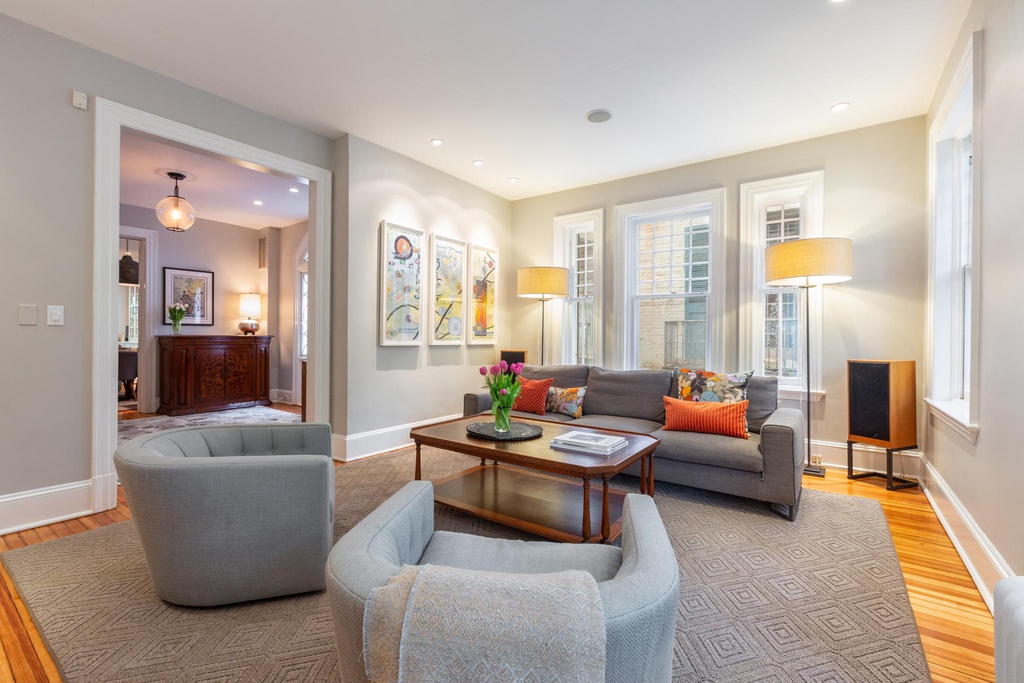
The formal dining room is awash in natural light and flows effortlessly into the gourmet kitchen.
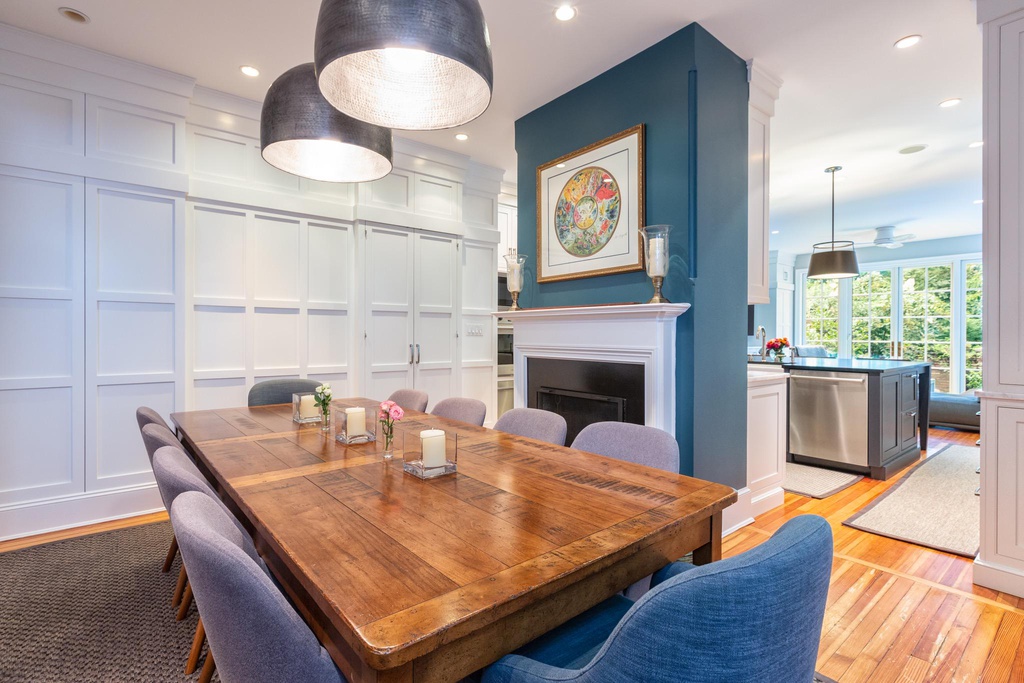
No expense was spared in the top-of-the-line appliances, surfaces, and cabinetry. This kitchen would be ideal for any type of home cook!
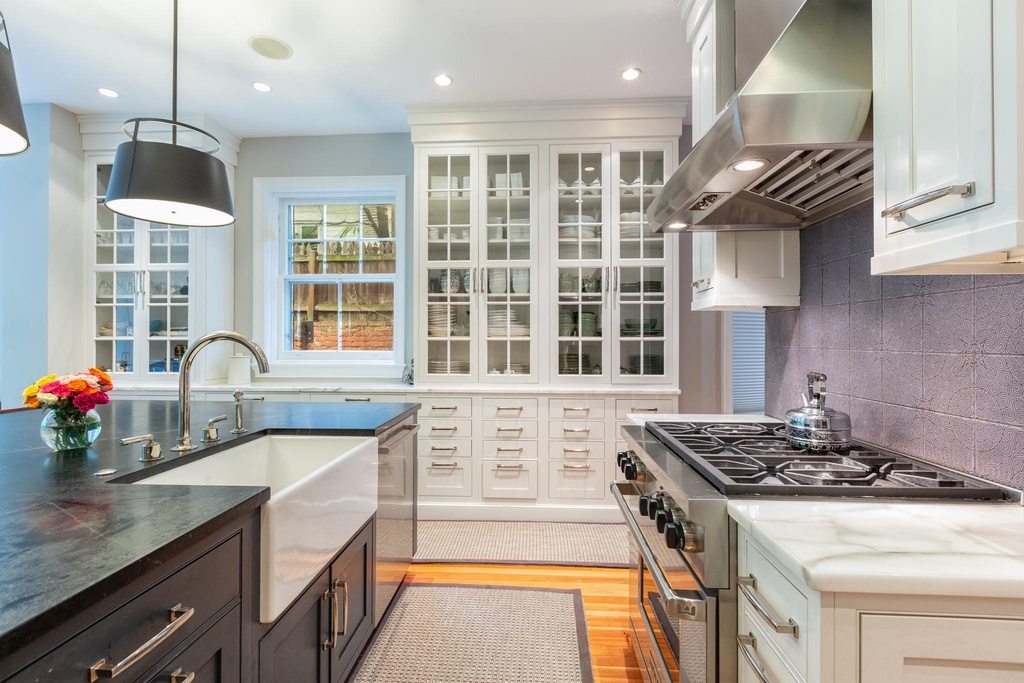
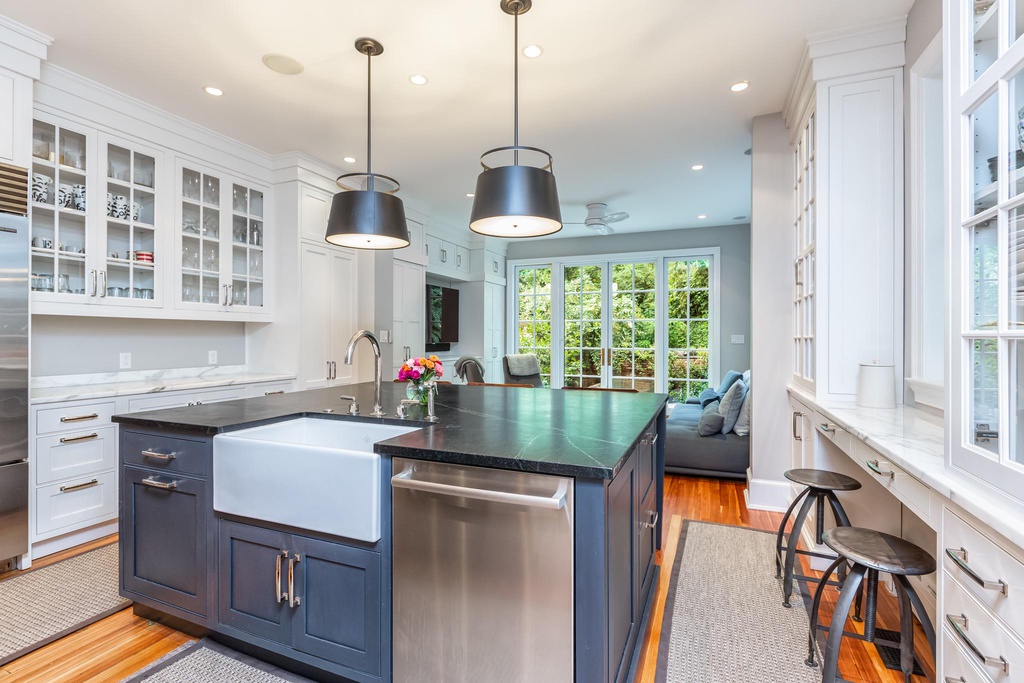
Just beyond the kitchen is a sunny lounge perfect for your guests to relax in while you put the finishing touches on dinner.
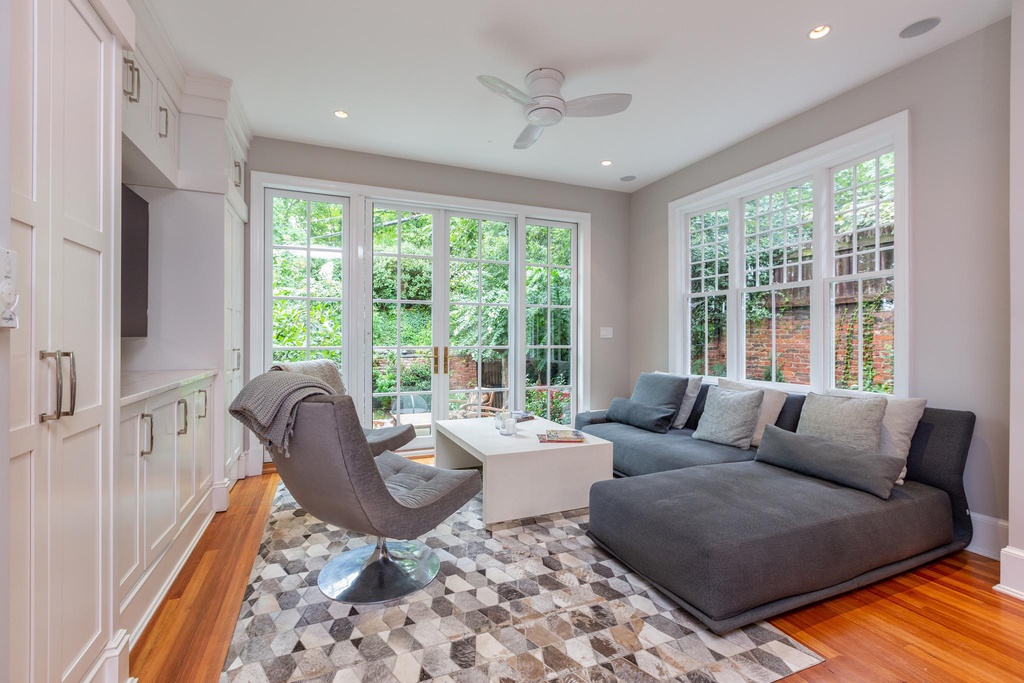
The real show-stopper of this listing, though, is the lovingly landscaped backyard. You've got plenty of room for dining al fresco and enjoying the fire pit afterward. Can you imagine a few potted fig trees and an herb garden just by the kitchen?
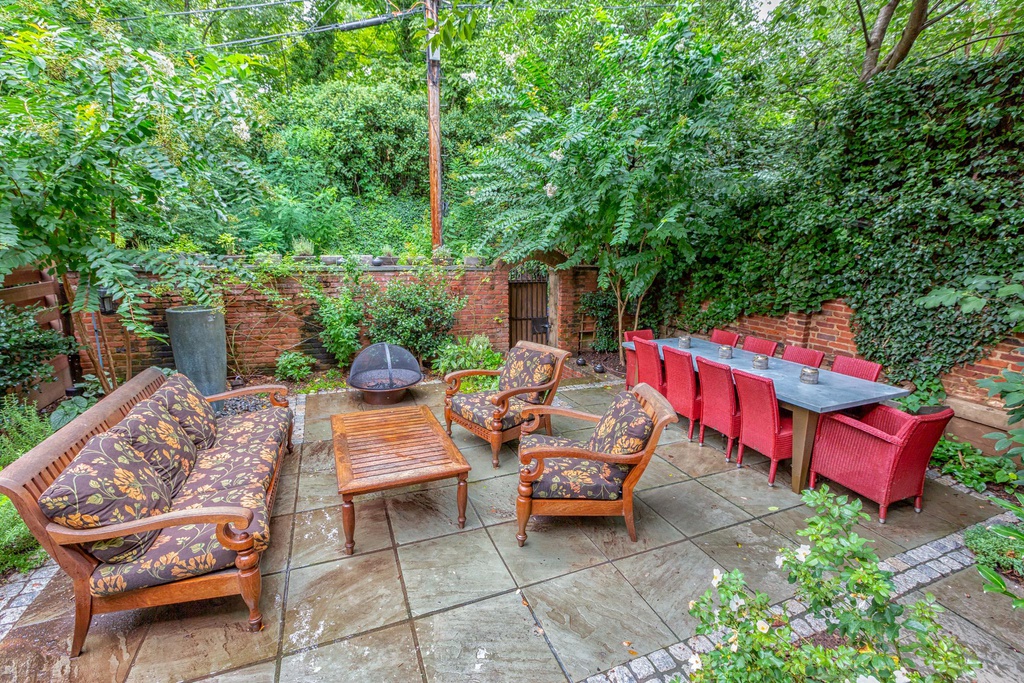
Back inside, the home has everything you'd need for luxurious family living with 4 bedrooms and 5 baths. The master bedroom features a decadent bath with a striking tiled shower and free-standing tub. The best part, though, is that closet!
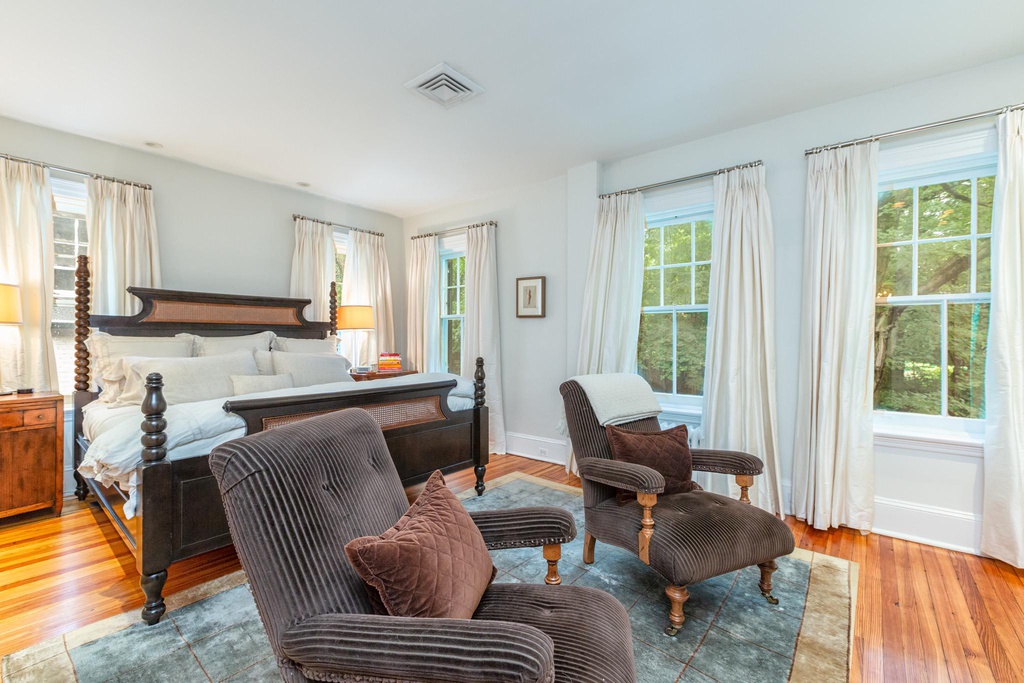
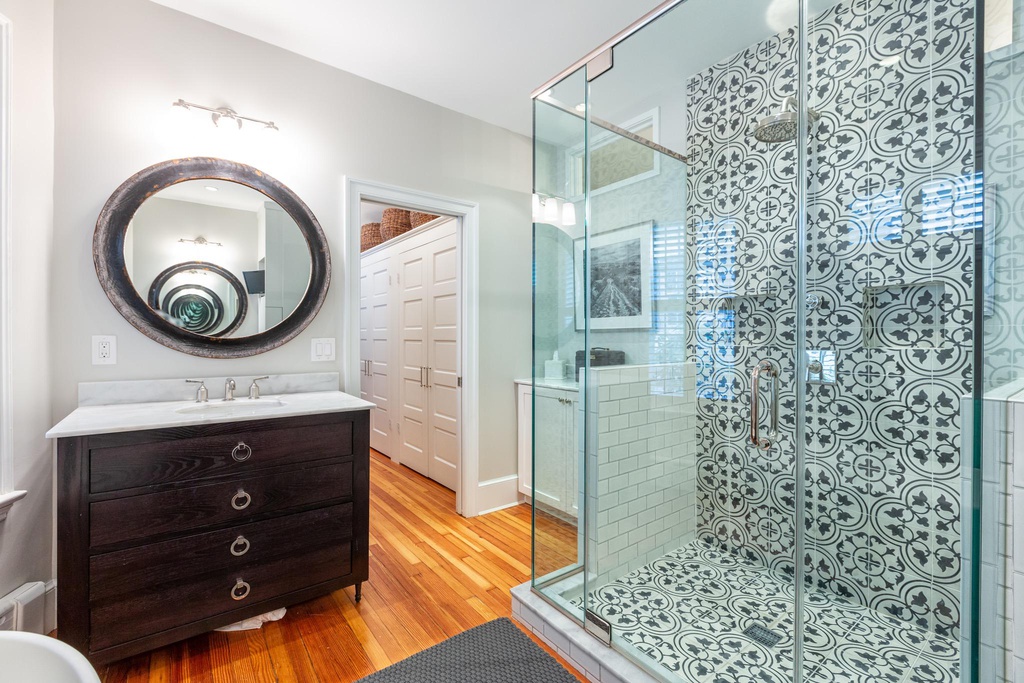
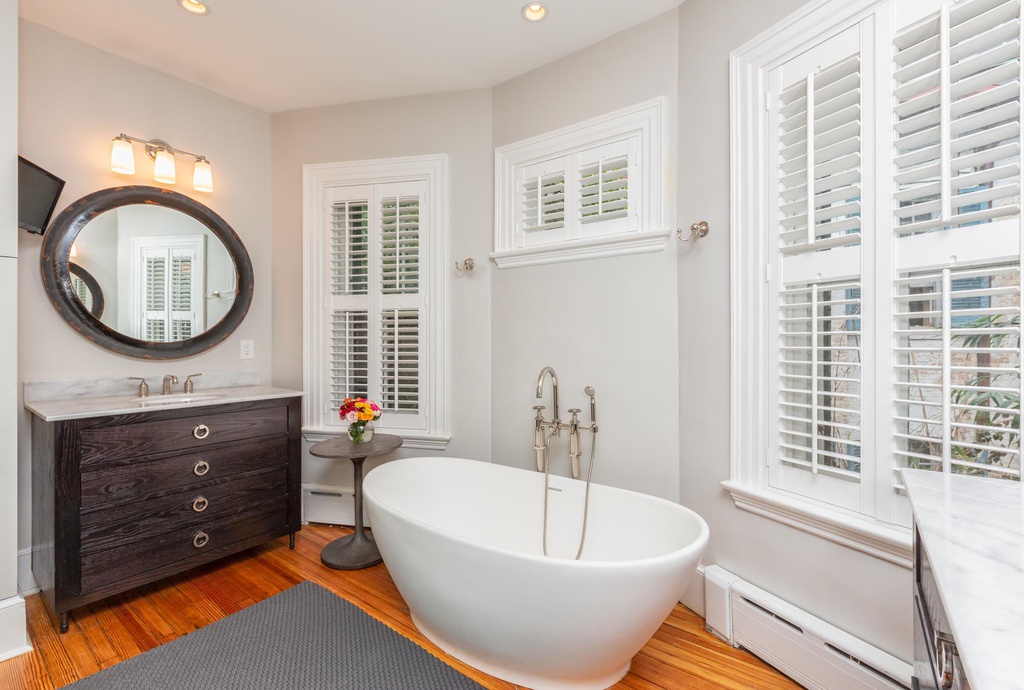
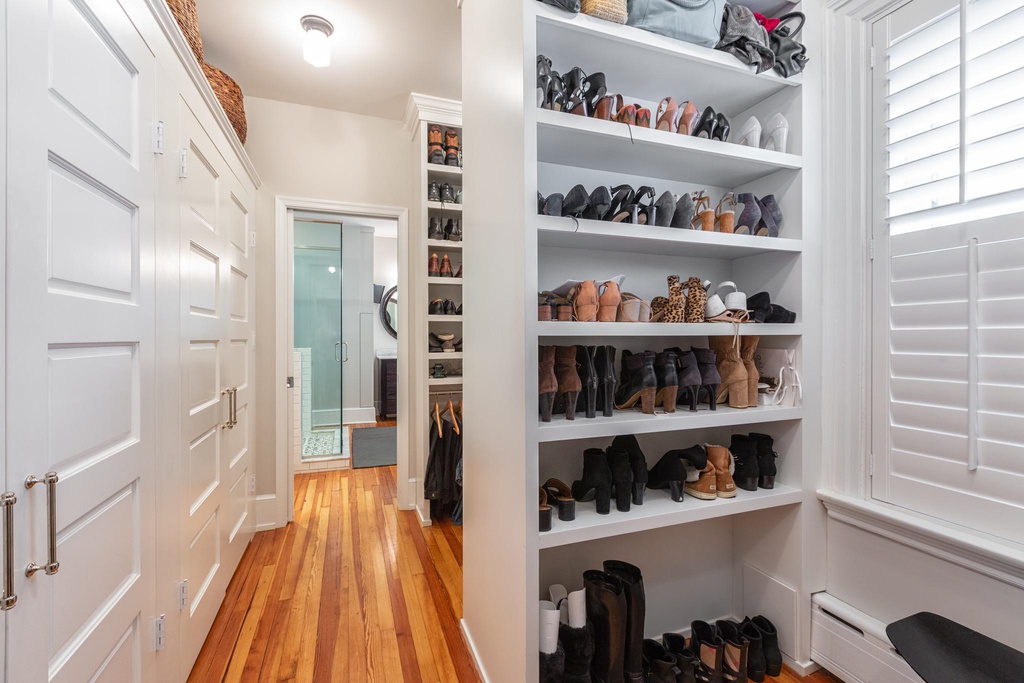
The basement has a ton of space for a private gym and additional lounging. This house really has it all!
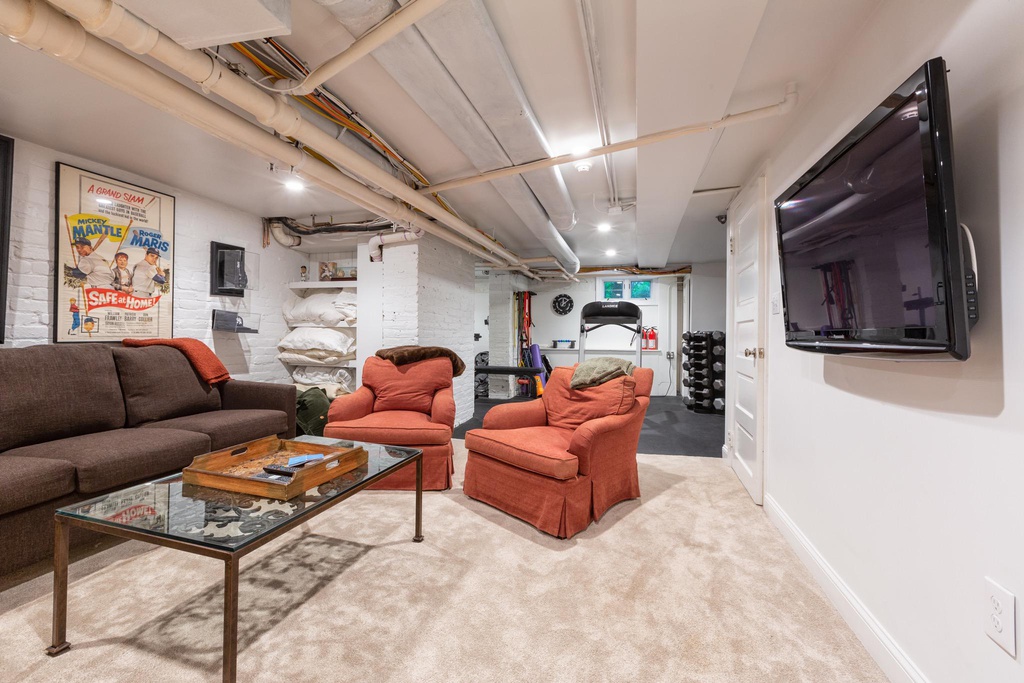
This week's dream home is listed at $3,250,000 and is located at 1626 29th Street NW in Washington, D.C. For more information about this property, visit the original listing by TTR Sotheby's International Realty.
**All photos in this article are courtesy of TTR Sotheby's International Realty.
What is your favorite part of this incredible home? Let us know in the comments below!
On the hunt for more luxury listings in the area? Check out this breezy Potomac mansion!
and ...
